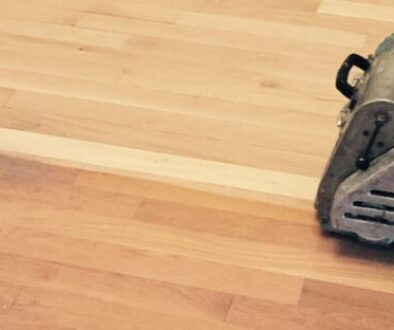Wood Floor Installation
Wood Floor Installation
Wood floor installation is the process of laying down wooden flooring in a building or room. It’s a popular choice for its natural beauty, durability, and ability to enhance the overall aesthetics of a space. Here’s a general overview of the wood floor installation process:
-
Preparation:
- Measure the area: Determine the square footage of the room or space where the wood flooring will be installed. This measurement helps in estimating the amount of flooring material needed.
- Acclimate the wood: Allow the wood flooring to acclimate to the room’s temperature and humidity for a few days before installation. This helps prevent issues like warping or shrinking after installation.
-
Gather Materials and Tools:
- Purchase the wood flooring of your choice, ensuring you have enough for the entire area plus some extra for cutting and future repairs.
- Prepare the necessary tools, including a circular saw, a miter saw, a nail gun, a rubber mallet, a tape measure, a chalk line, a level, and safety equipment like goggles and knee pads.
-
Subfloor Preparation:
- Ensure the subfloor is clean, dry, level, and free of any debris or protruding nails.
- If the subfloor is uneven or has imperfections, you may need to use a floor sander or leveling compound to create a smooth surface.
-
Moisture Barrier (Optional):
- In some cases, especially for installations on concrete slabs, a moisture barrier may be required to prevent moisture from seeping up and damaging the wood.
-
Layout and Marking:
- Plan the layout of the wood planks, considering the direction of the wood grain and the aesthetics of the room. Typically, wood flooring is installed parallel to the longest wall.
- Use a chalk line to create reference lines for the first row of planks.
-
Installation:
- Start at one corner of the room and lay the first row of wood planks, making sure they are snugly fitted together.
- Use a nail gun to secure the planks to the subfloor, placing nails at an angle through the tongue of each plank.
- Install subsequent rows, using a rubber mallet to tap the planks together tightly.
- Stagger the end joints between rows to create a more stable and visually appealing pattern.
-
Finishing:
- Once the entire floor is installed, add baseboards or molding around the edges of the room to cover the expansion gap between the flooring and the walls.
- Sand the floor lightly to ensure a smooth surface and remove any imperfections.
- Apply a protective finish, such as polyurethane, to protect the wood from wear and tear and to enhance its appearance.



